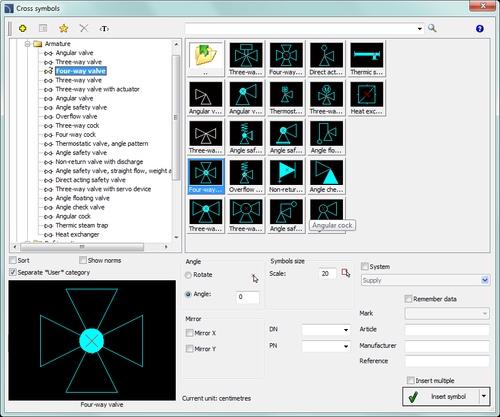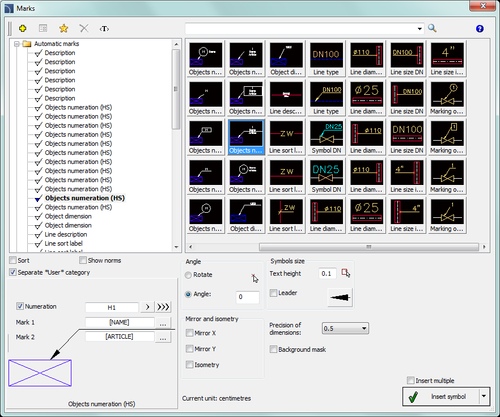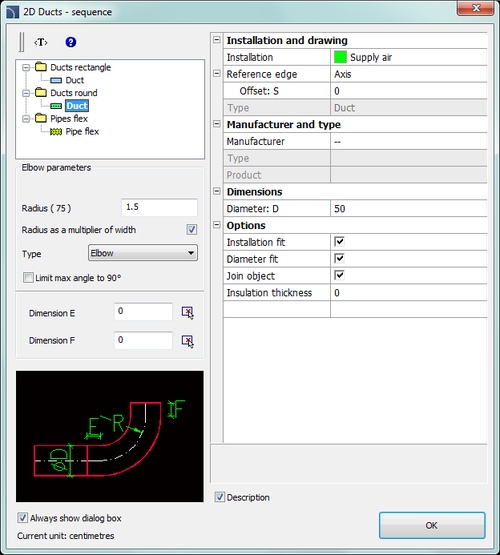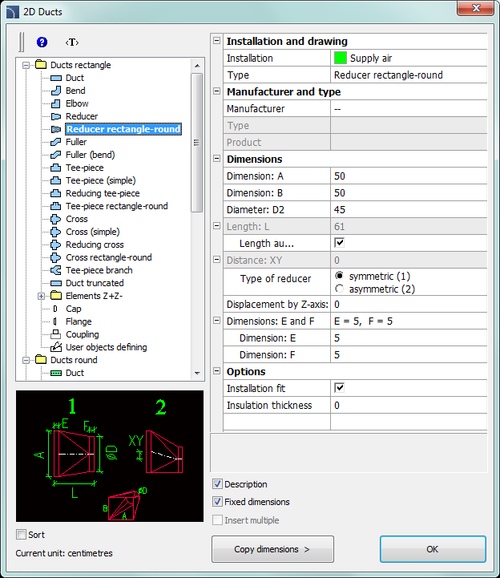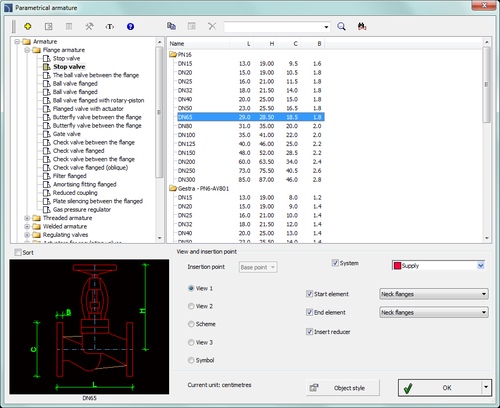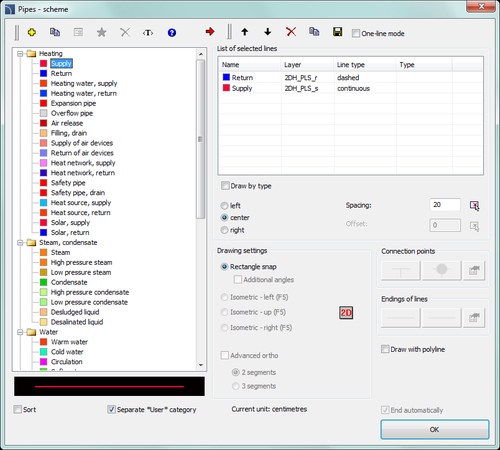Application
We cooperate with local developers to provide industrial solutions for customers.
• Easy edition of P&ID schemes, heating, water and sewage strand diagrams, designing plans, cross-sections and other installation views.
• Intelligent symbols, that can be automatically inserted into lines, line crossings or at any point. Additional options, that allow for example for simultaneous insertion of multiple symbols , greatly accelerates work.
• Multivariant symbols that allows for easy configuration of shut-off or regulation valves, actuators, connections, distributors, risers etc.
• Quick edition of schemes with the possibility to use symbols inverting options (e.g. changing the overflow direction), symbols zooming, smart copying, changing symbols, deleting symbols from lines etc.
• Schematic lines, which can be drawn in bundles. Lines can be assigned with any marks, their type and size can be also determined. Additional options that allow for instant connection with other objects or armature.
• Visualization of type of lines which facilitates the appropriate project preparation.
• Predefined parts of diagrams, heating circuits etc. with the possibility to save your own diagrams.
• Drawing isometry and dimetry with automatic conversion of standard symbols and user symbols into isometric view.
• Hydraulic calculations, selection of line length and automatic drawing of heating and hot tap water strand diagrams in KaMo/Delta libraries.
• Drawing of real views of pipes and ventilation ducts with automatic insertion of appropriate fittings with the possibility of their later edition.
• Possibility to draw installation sequences with offset and with the possibility to define the edge (center, left, right) which makes it easier to draw for example along walls or other installations.
• Quick drawing of installation sequences along the indicated line (possibility to change lines into pipelines or ventilation).
• Parametric armature and other installation objects with automatic insertion into pipelines or ventilation. During the insertion of parametrical objects to the project it is possible to choose standard sizes or self-define and store user own dimensions and types. Program also allows user to import dwg or dxf files that have been downloaded from manufacturers websites.
• Automatic connection of lines to objects and connection of ducts and pipes using a variety of connectors
• Easy edition of installation views, including: installation insulation, dividing pipelines and ducts into segments, changing the cross-section of pipes and ducts, changing the dimension of fittings etc
