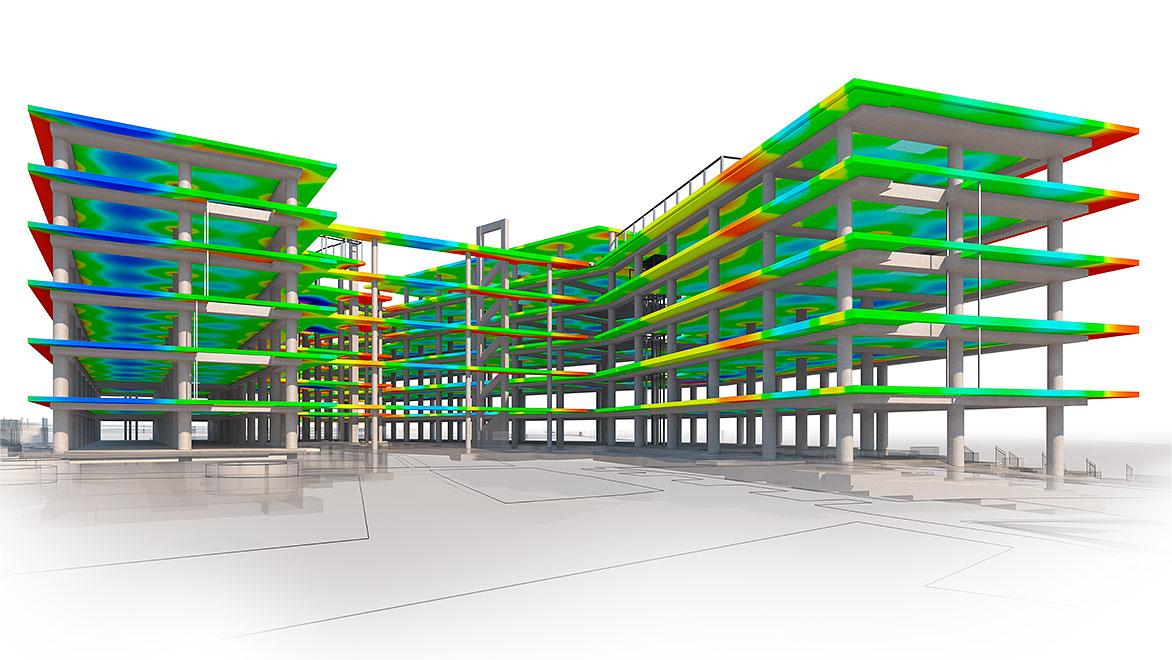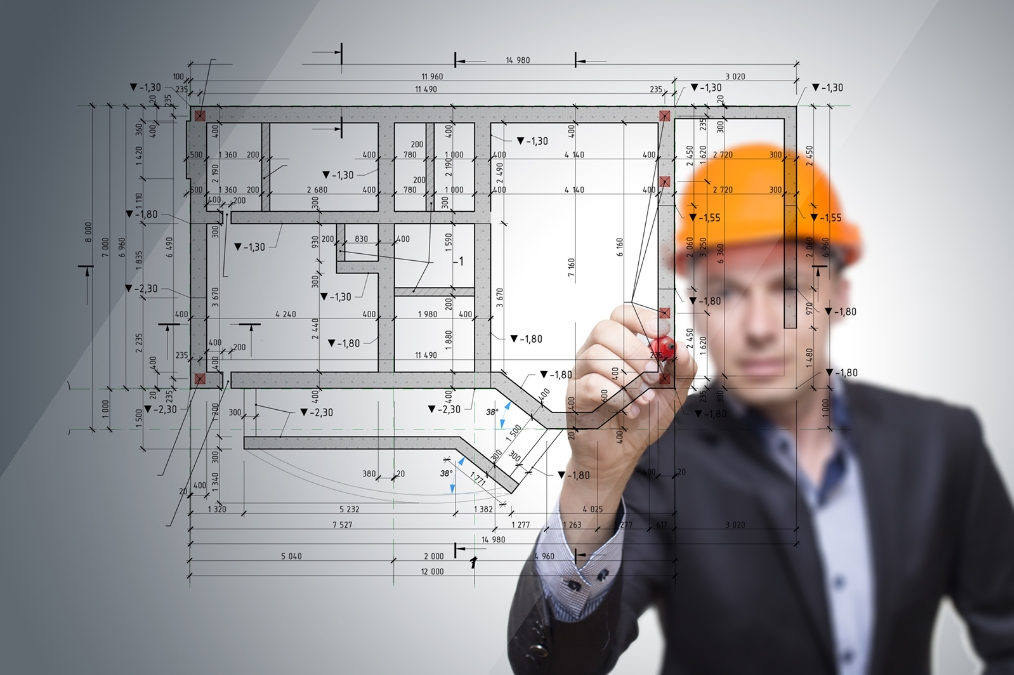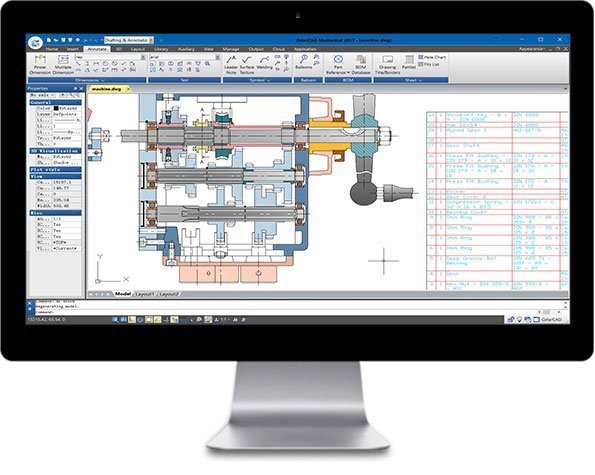Special
The GstarCAD Special page provides you with an introduction to CAD and other software related content.

The architecture, engineering, and construction (AEC) sector has long been plagued with high costs, slow deliverables, and lack of communication. This, in large part, can be attributed to a lack of efficient collaboration between the parties involved in a project, including architects, contractors, engineers, owners, designers, and facilities managers.
Advanced technology like building information modeling (BIM) is changing this by improving both the processes and technology involved in the construction process. BIM is an intelligent, 3D model-based tool that provides users with a digital representation of a facility's physical and functional characteristics. This kind of representation allows for increased insight into the space's planning, design, construction, and management. When implemented correctly, building information models can solve construction's communications concerns and provide a shared knowledge resource that can be used as a reliable basis for decisions during a building's lifecycle.
.jpg)
Building information modeling, or BIM, is a building design technology that starts with creating an intelligent 3D model.
The most advanced BIM software systems include a database of all related building information and intelligent data - including construction sequencing, cost, and lifecycle management information - that allows for document management, collaboration, and simulation throughout the lifecycle of a project.


